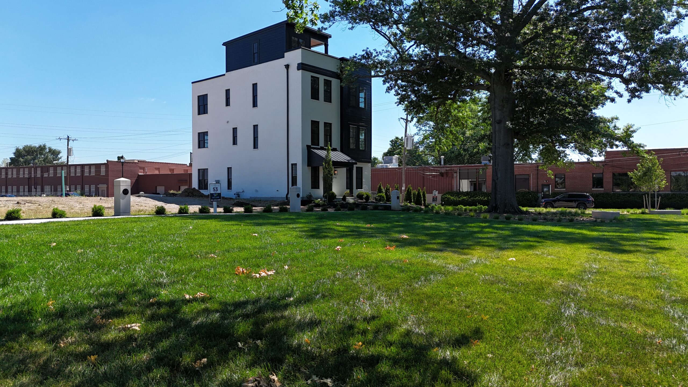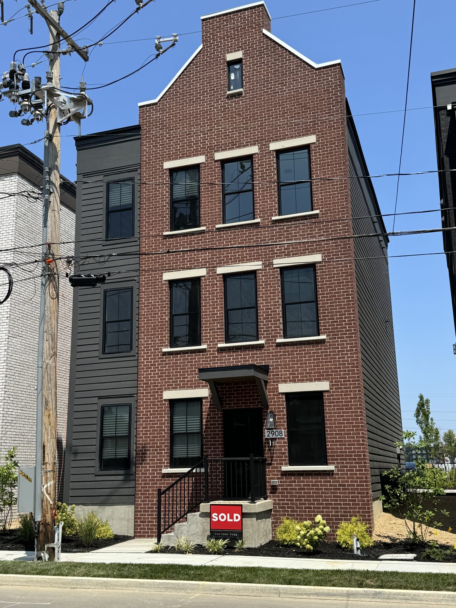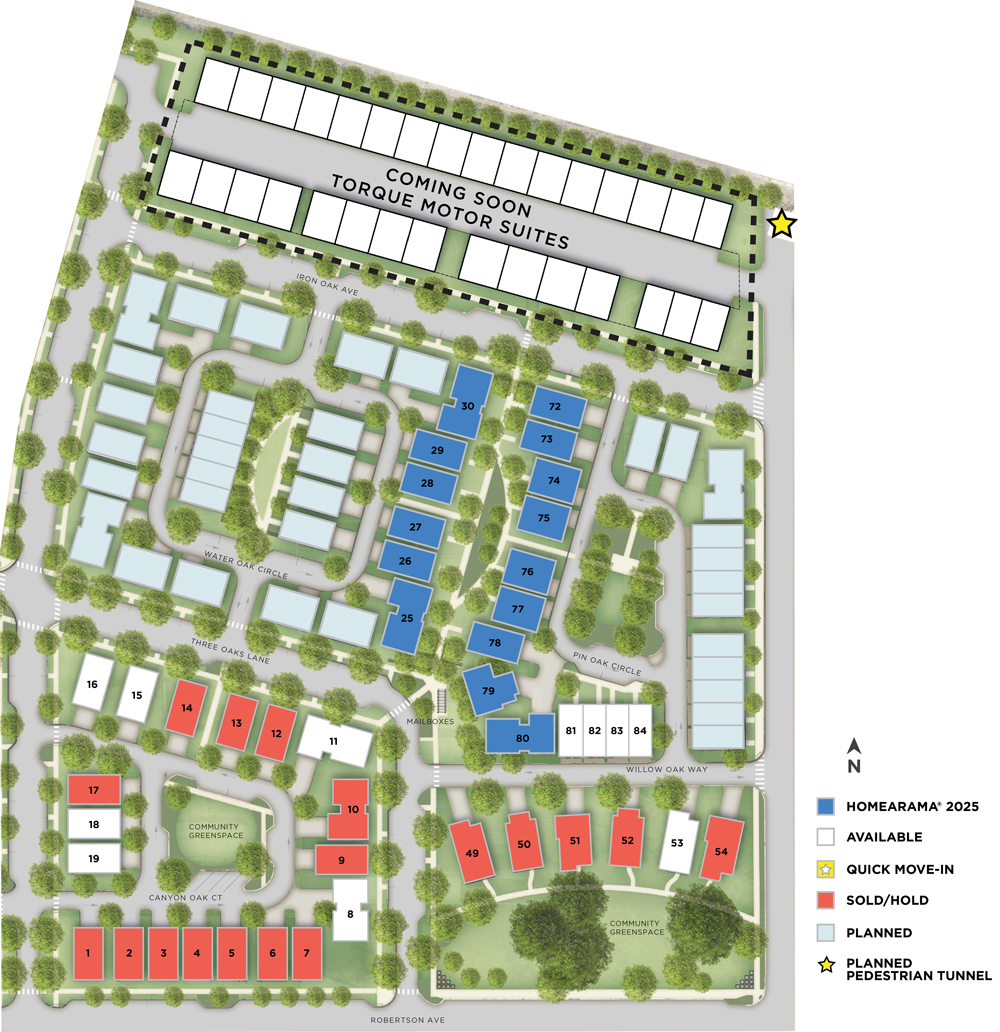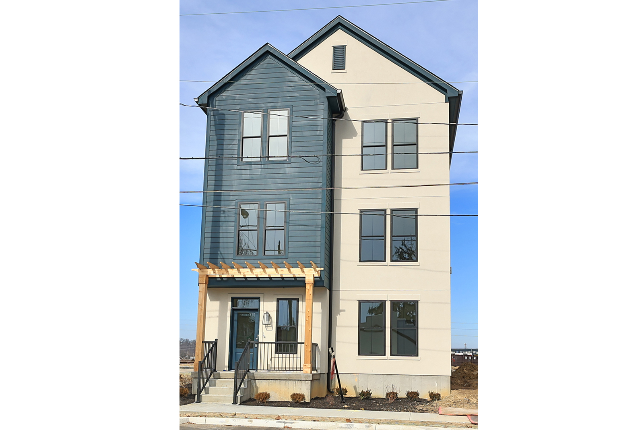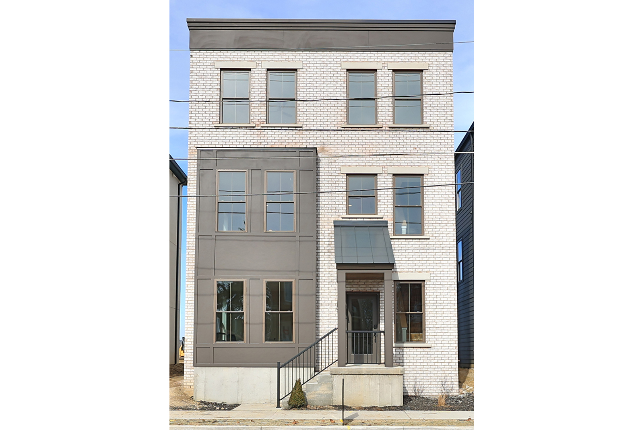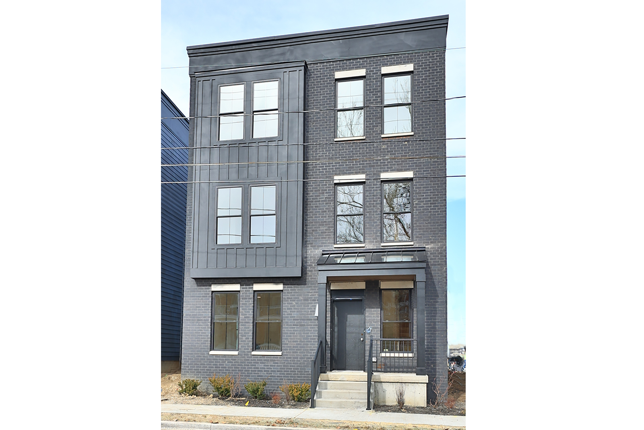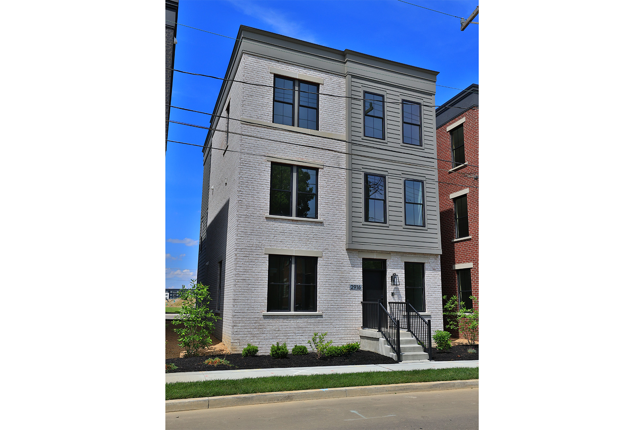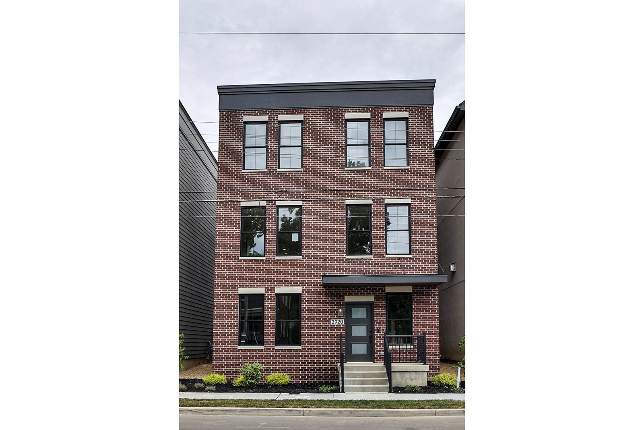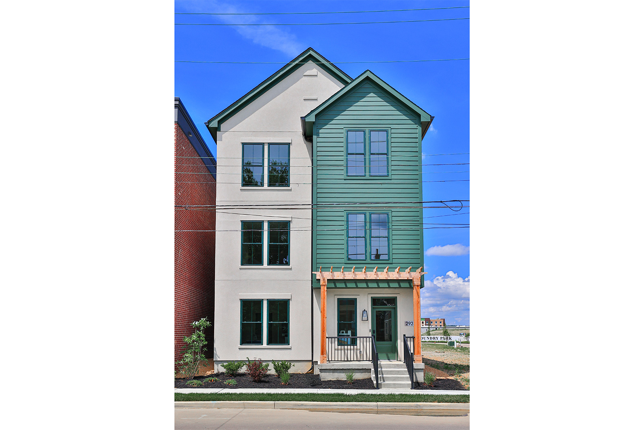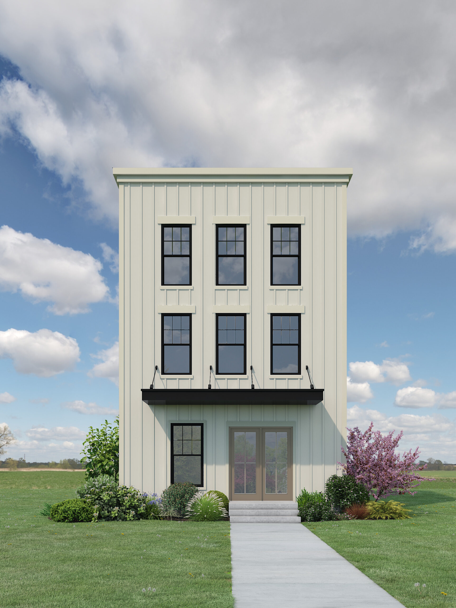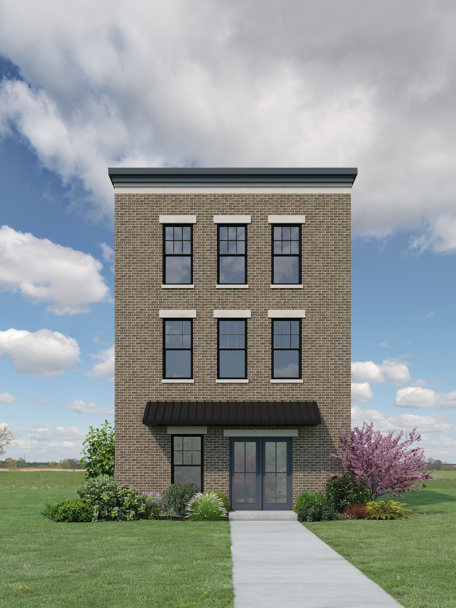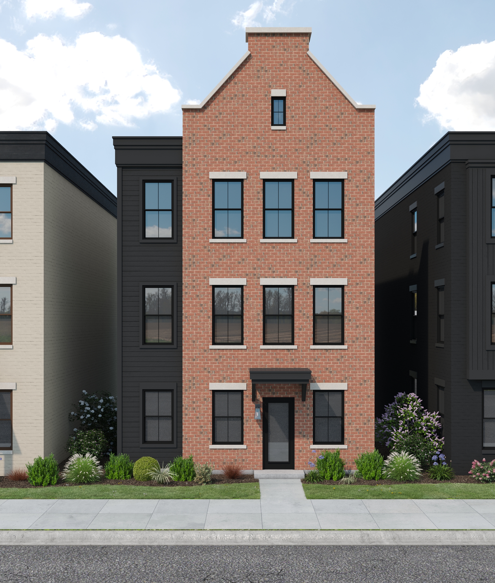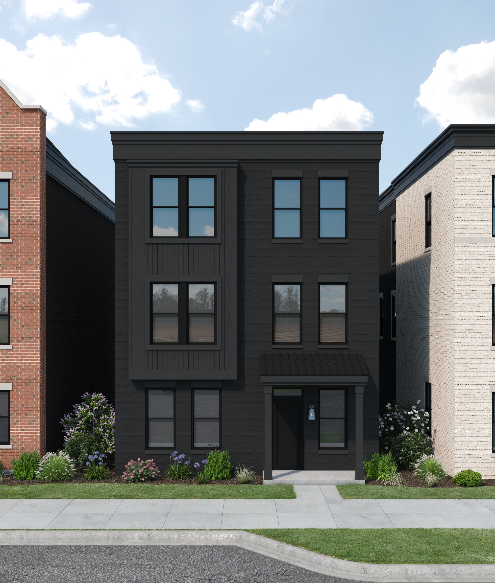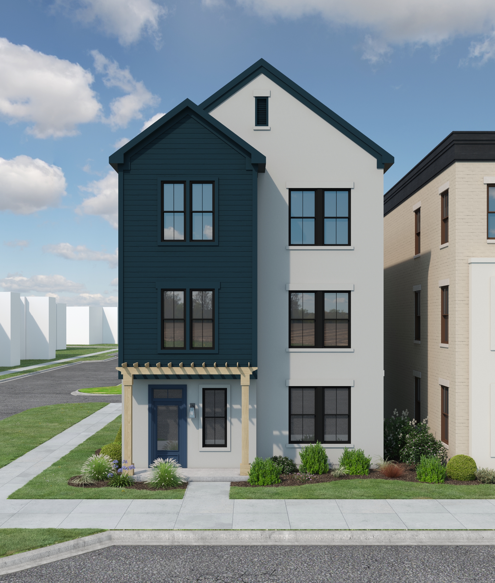Foundry Park at Three Oaks
New Homes in Oakley, OH. Contact us for pricing.
- 2+Bedrooms
- 2+Bathrooms
- 3+Levels
- 2,400-4.000+Sq. Ft.
2920 Three Oaks Lane, Cincinnati, OH 45209
Get Directions
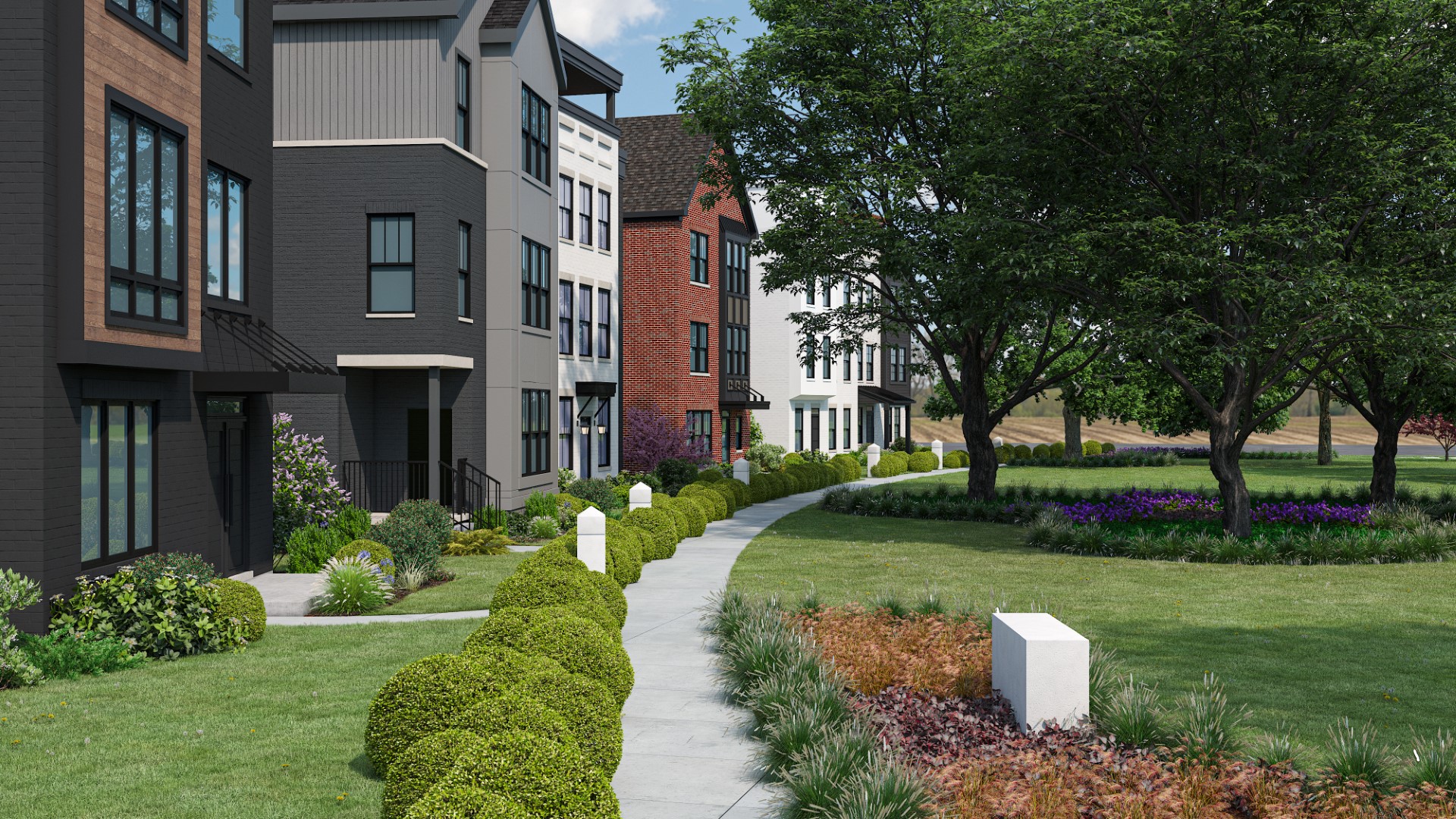
Ready to Get Started?
Fill out the form and we’ll be in touch shortly.
Custom Home with High-End Finishes
Choose from one of our many home designs, then personalize your new home with a variety of high-end options and luxurious world-class finishes. Want a completely custom home? We offer a limited number of fully-customizable homesites.
Artfully Crafted
Surrounded by green space, pocket parks, gathering areas with fire pits, and more.
Walkable Location
Within a one-mile radius, you’ll find historical legacy neighborhoods, upscale shopping, acclaimed restaurants, a thriving nightlife, and plenty of entertainment and recreation.
Easy Access
Within a ten-minute drive, you’ll find Rookwood Commons & Pavilion, Kenwood Mall, and Downtown Cincinnati.
Custom Home with High-End Finishes
Choose from one of our many home designs, then personalize your new home with a variety of high-end options and luxurious world-class finishes. Want a completely custom home? We offer a limited number of fully-customizable homesites.
Artfully Crafted
Surrounded by green space, pocket parks, gathering areas with fire pits, and more.
Walkable Location
Within a one-mile radius, you’ll find historical legacy neighborhoods, upscale shopping, acclaimed restaurants, a thriving nightlife, and plenty of entertainment and recreation.
Easy Access
Within a ten-minute drive, you’ll find Rookwood Commons & Pavilion, Kenwood Mall, and Downtown Cincinnati.
Photo Gallery
Video Gallery
Welcome to Foundry Park!
Quick Move-In
Want a new home, but not the wait? Choose one of our quick move-in homes.
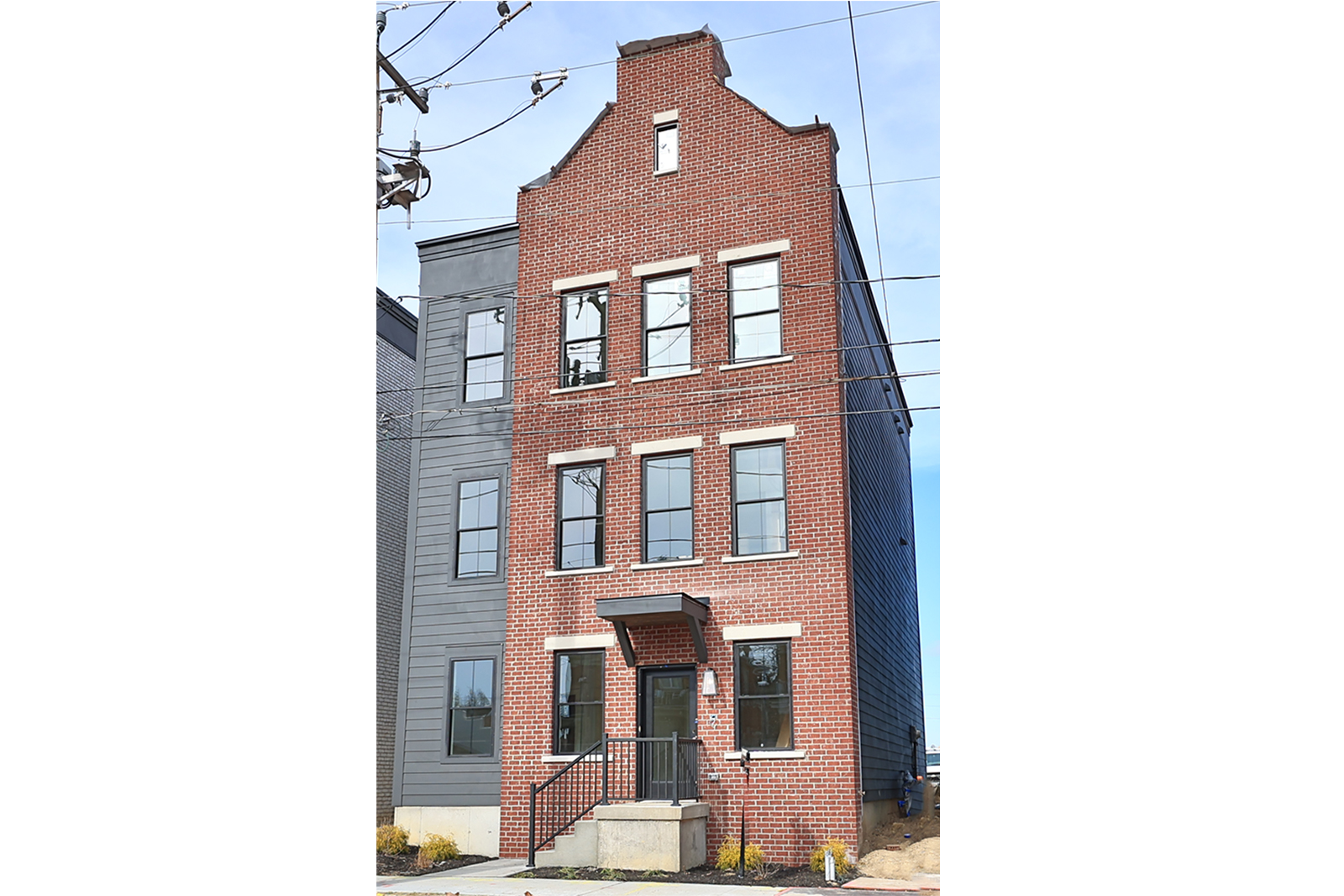
2908 Robertson Ave
Foundry Park at Three Oaks
Homesite #3
- 3Beds
- 3/1Baths
- 3Levels
- 2,568Sq. Ft.
Find Your New Home
Your new home search begins here. Choose one of our luxury home floorplans.
Join Our Mailing List
Don’t miss a thing and subscribe to our newsletter
Follow Us!


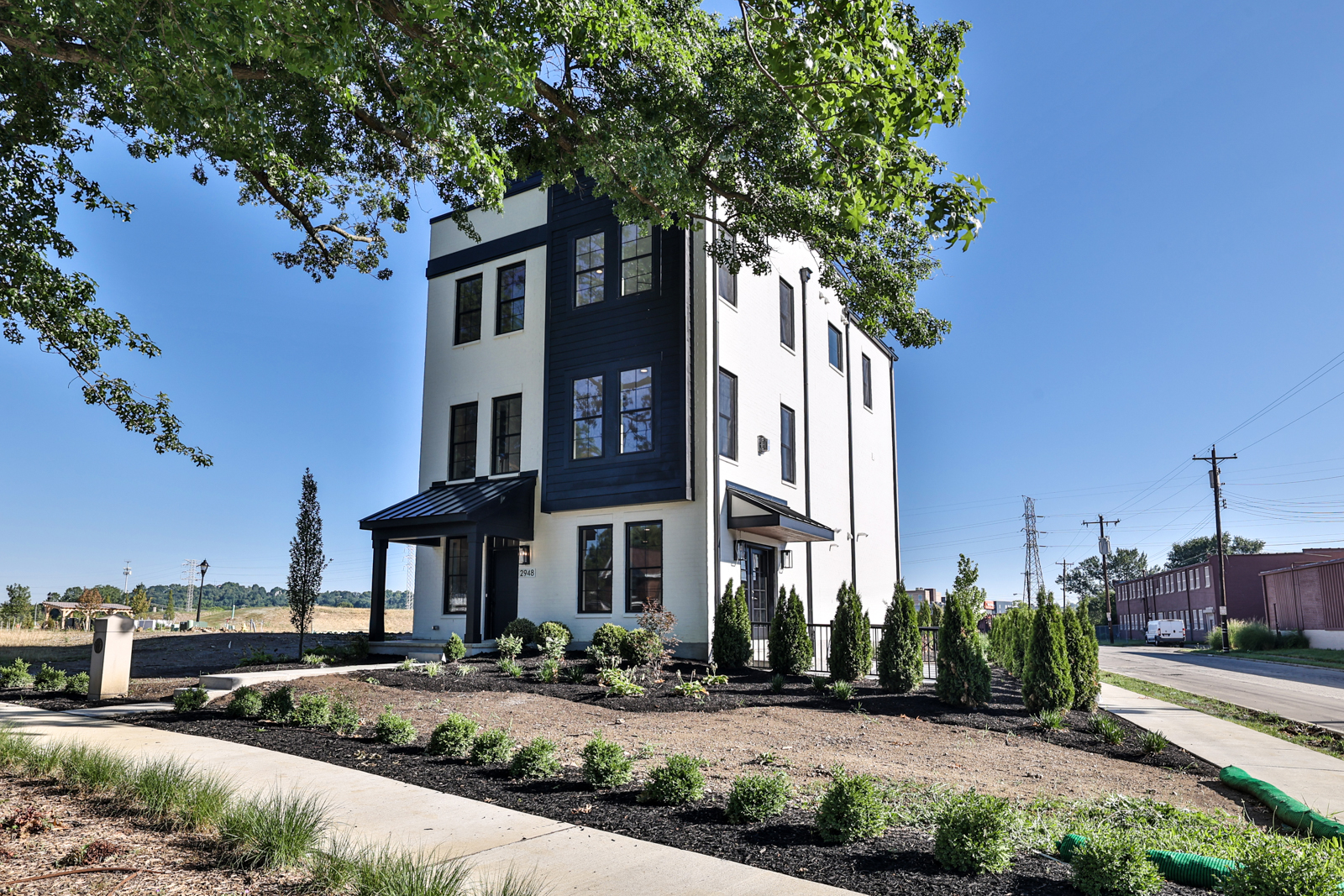
![Copy of Copy of 007-029-010A0260-[Nancy Holthaus]](https://wplandcompany.com/wp-content/uploads/Copy-of-Copy-of-007-029-010A0260-Nancy-Holthaus.jpg)
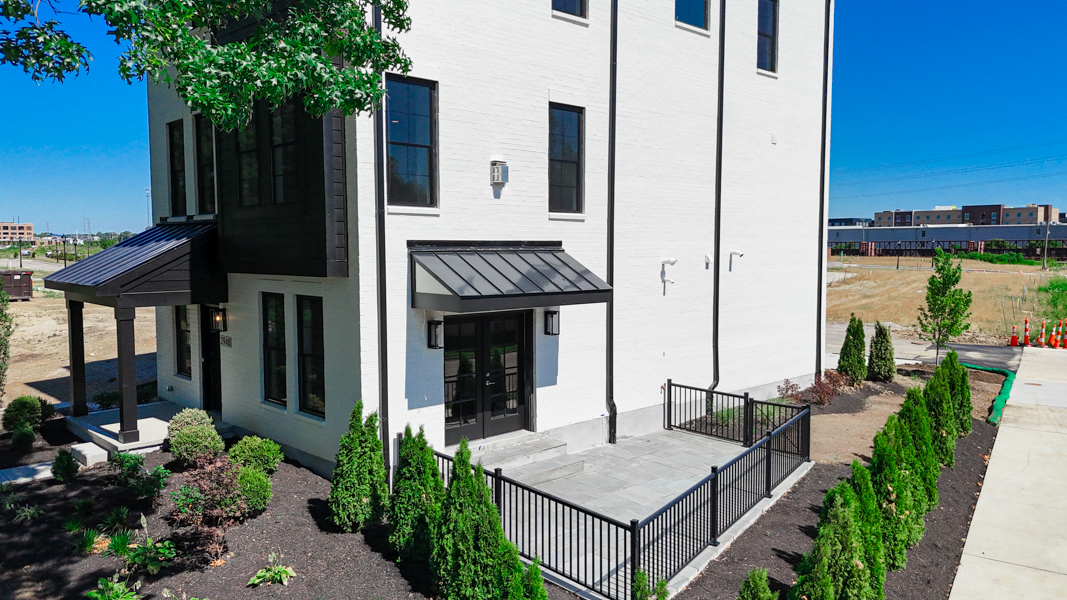
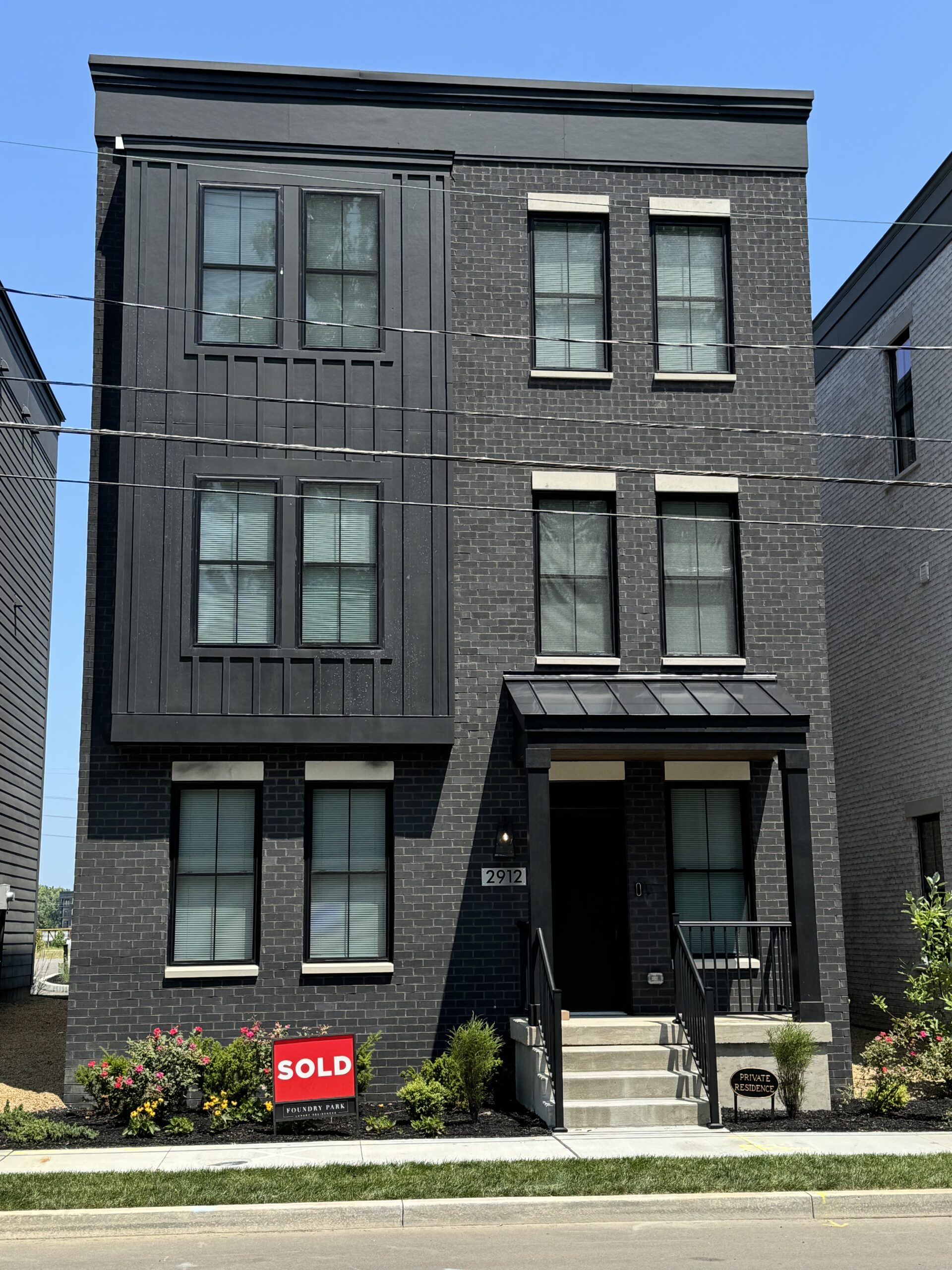
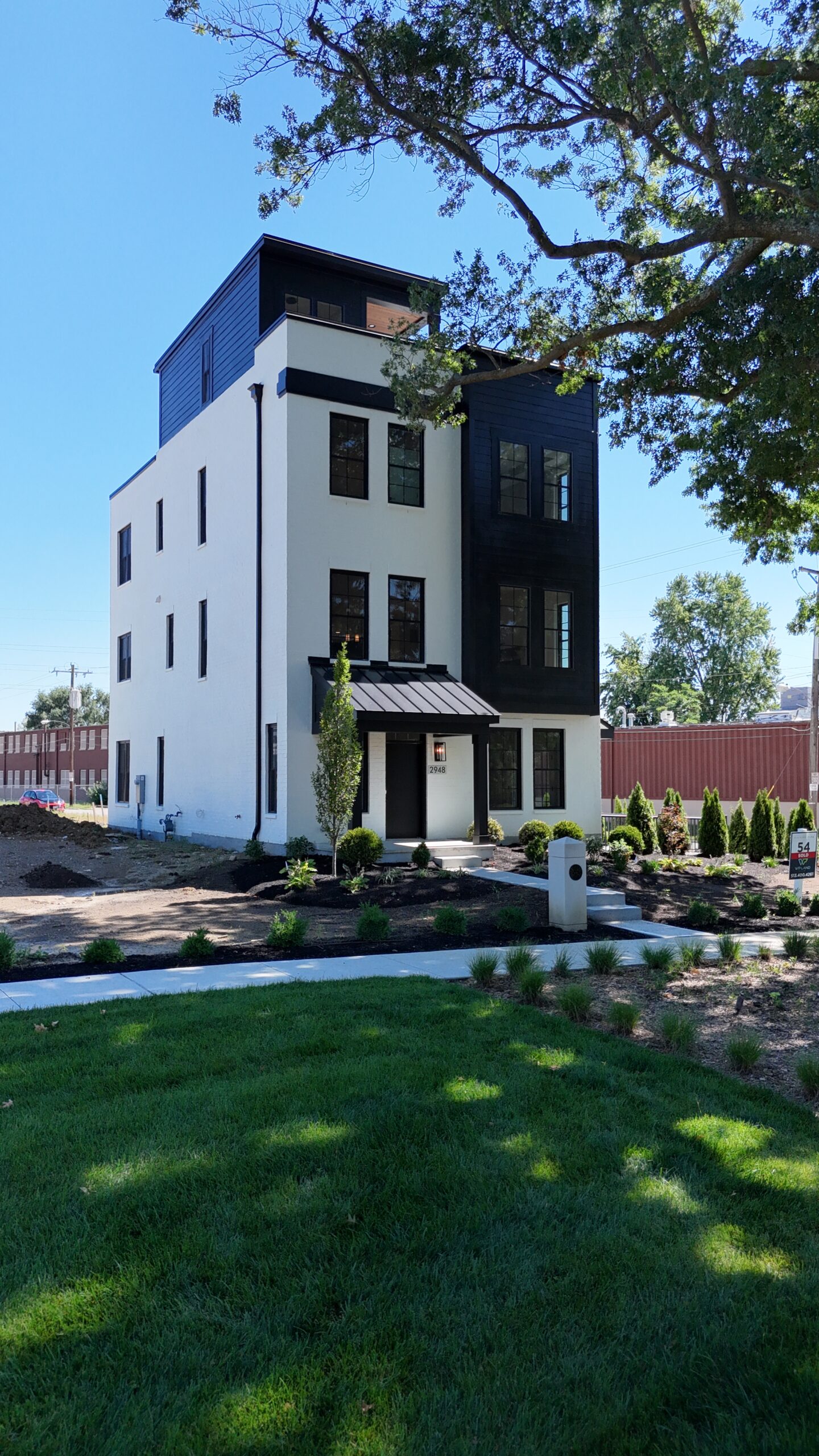

![Copy of Copy of 025-029-010A0348-[Nancy Holthaus]](https://wplandcompany.com/wp-content/uploads/Copy-of-Copy-of-025-029-010A0348-Nancy-Holthaus.jpg)
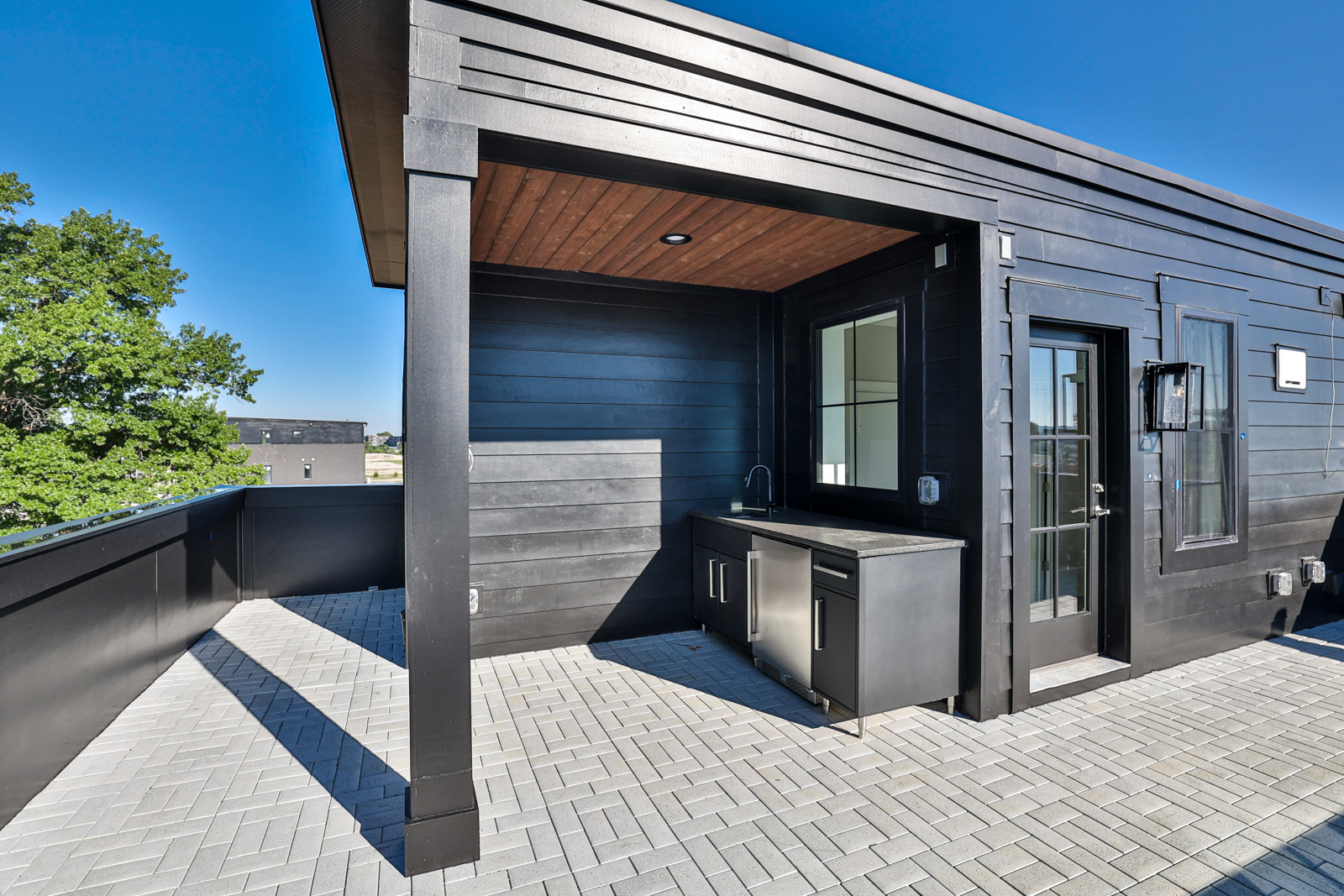
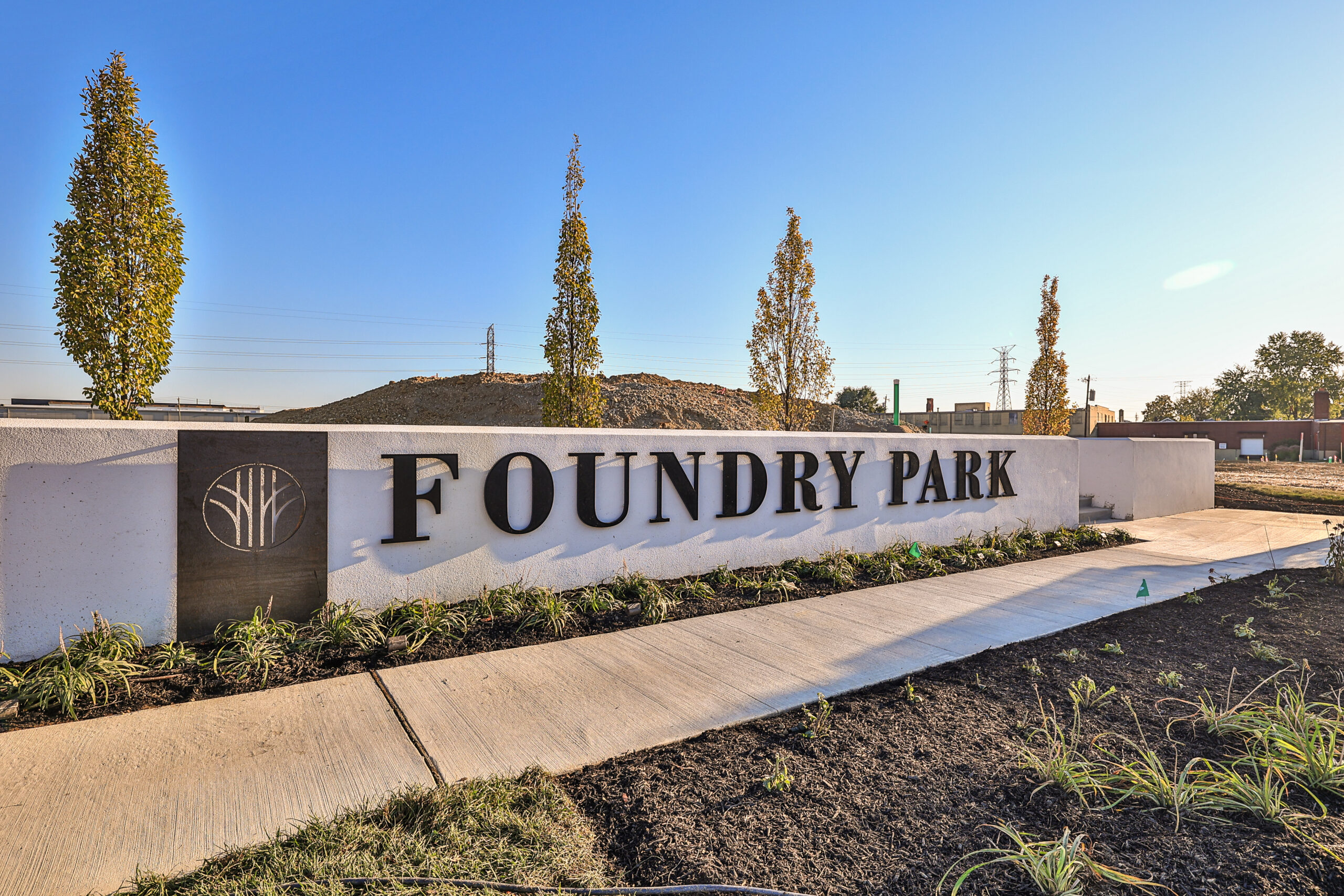
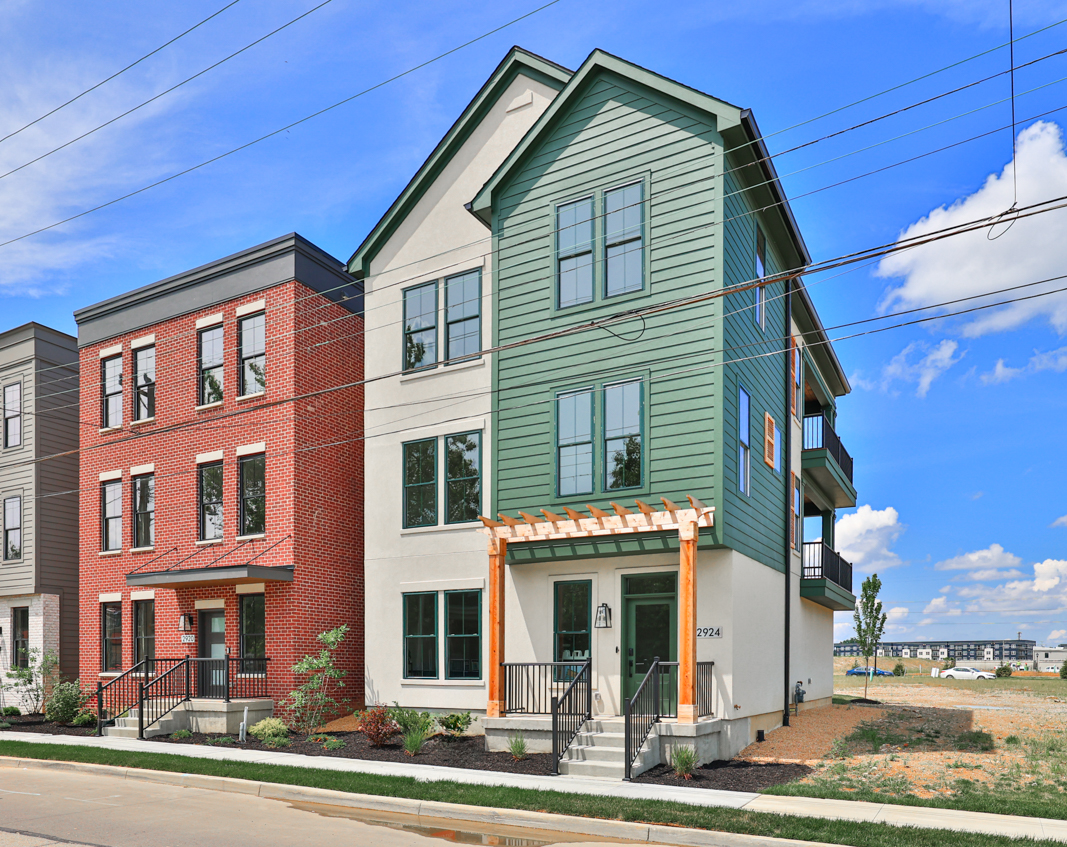
![005-026-010A0388-[Nancy Holthaus]](https://wplandcompany.com/wp-content/uploads/005-026-010A0388-Nancy-Holthaus-1.jpg)
![Copy of 002-036-010A0012-[Nancy Holthaus]](https://wplandcompany.com/wp-content/uploads/Copy-of-002-036-010A0012-Nancy-Holthaus.jpg)
![Copy of Copy of 026-029-010A0352-[Nancy Holthaus]](https://wplandcompany.com/wp-content/uploads/Copy-of-Copy-of-026-029-010A0352-Nancy-Holthaus.jpg)
![Copy of Copy of 036-036-010A0216-[Nancy Holthaus]](https://wplandcompany.com/wp-content/uploads/Copy-of-Copy-of-036-036-010A0216-Nancy-Holthaus.jpg)

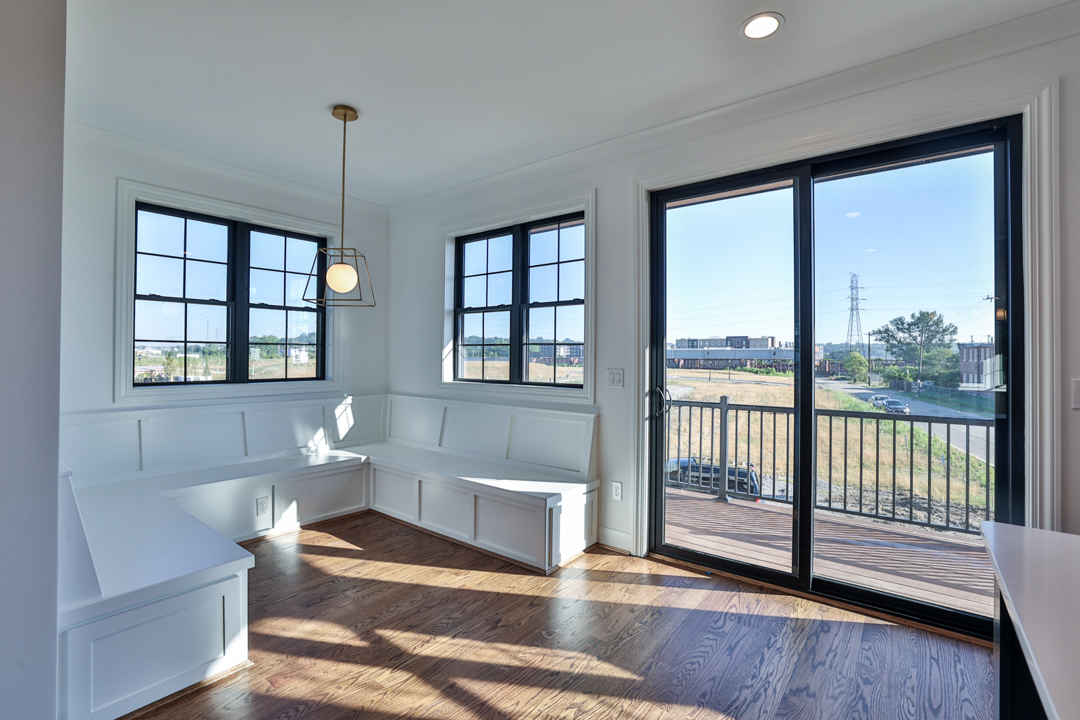
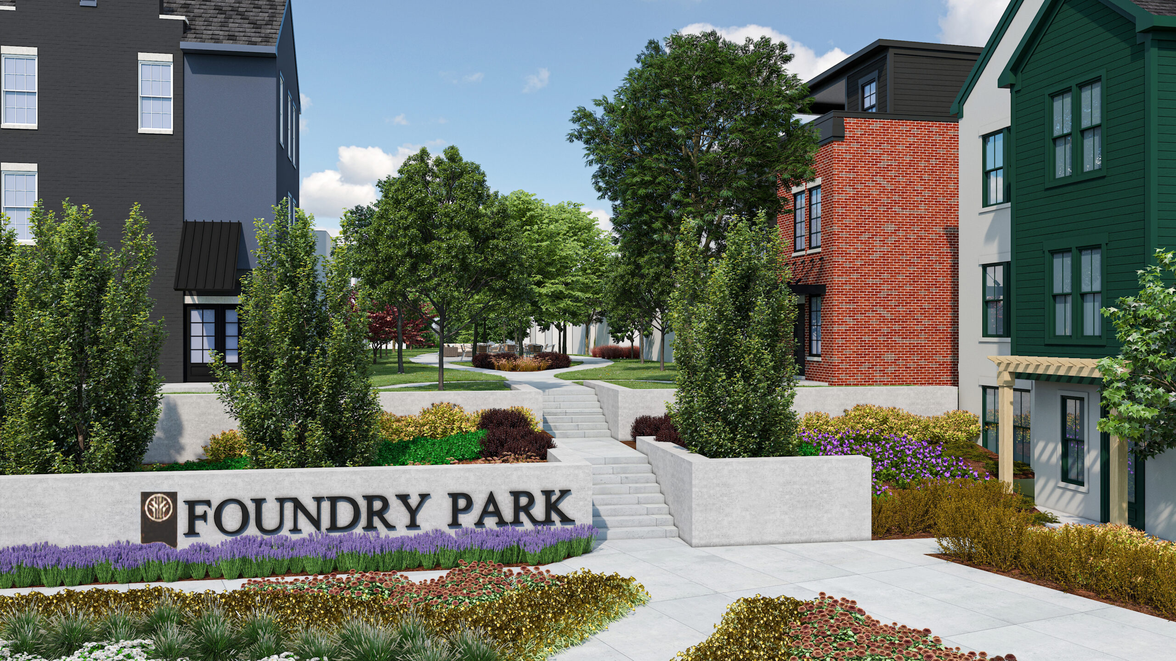
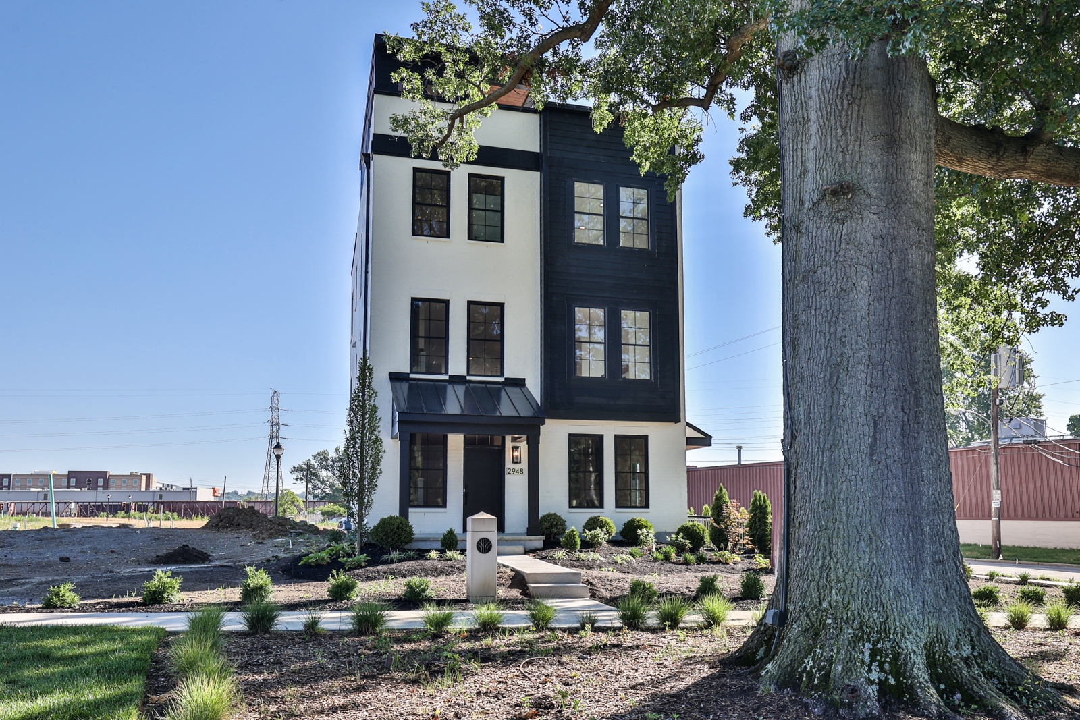
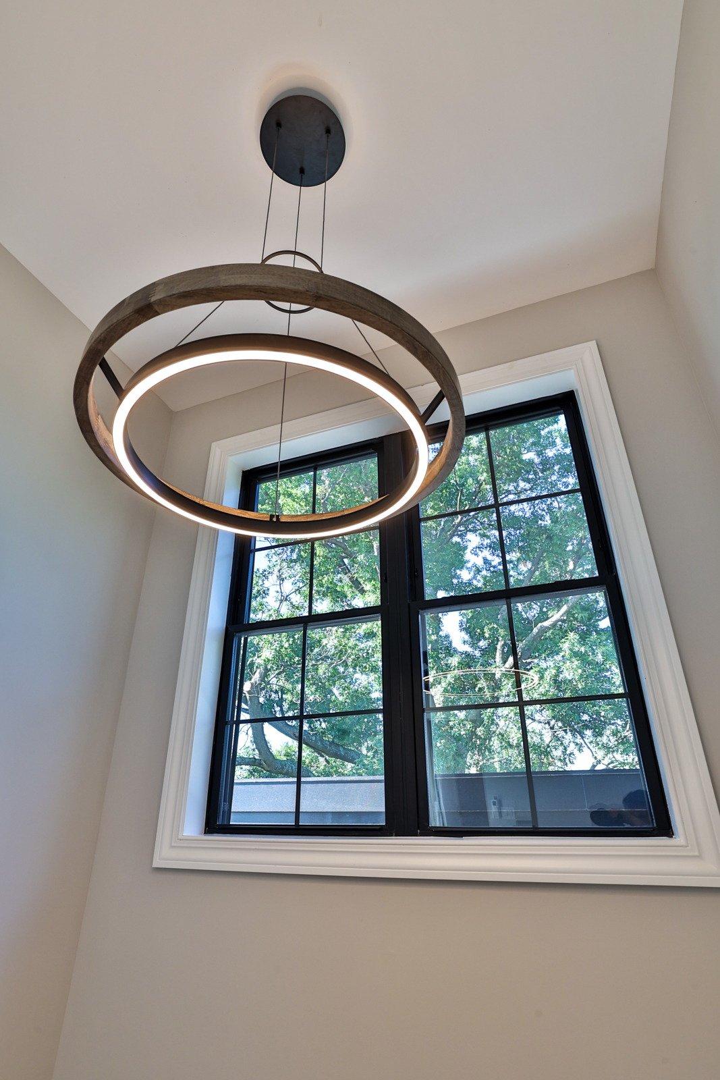
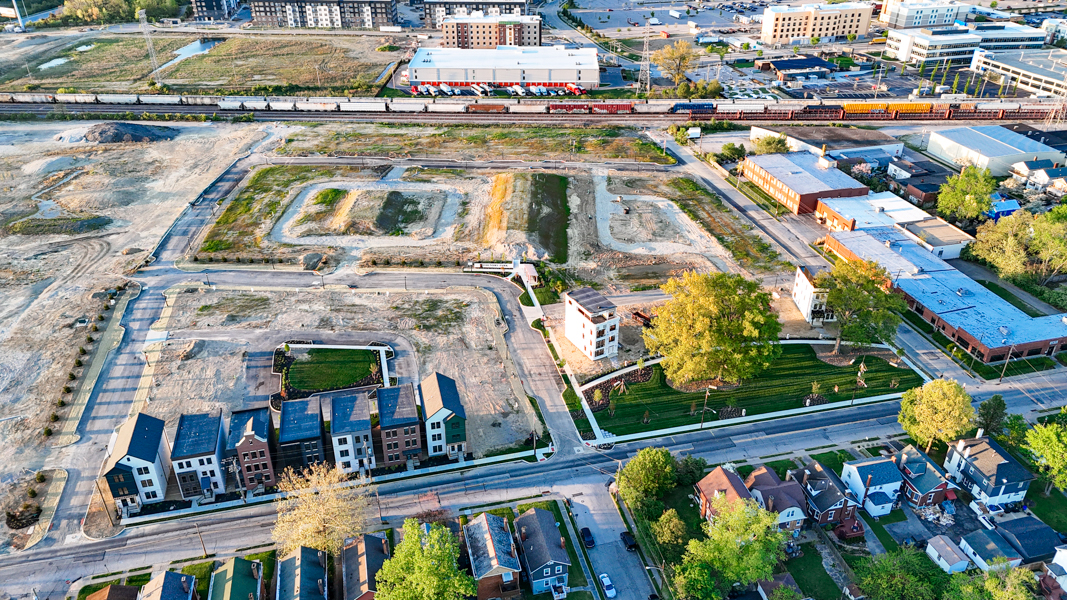
![Copy of Copy of 020-036-010A0120-[Nancy Holthaus]](https://wplandcompany.com/wp-content/uploads/Copy-of-Copy-of-020-036-010A0120-Nancy-Holthaus.jpg)
![019-026-010A0456-[Nancy Holthaus]](https://wplandcompany.com/wp-content/uploads/019-026-010A0456-Nancy-Holthaus.jpg)
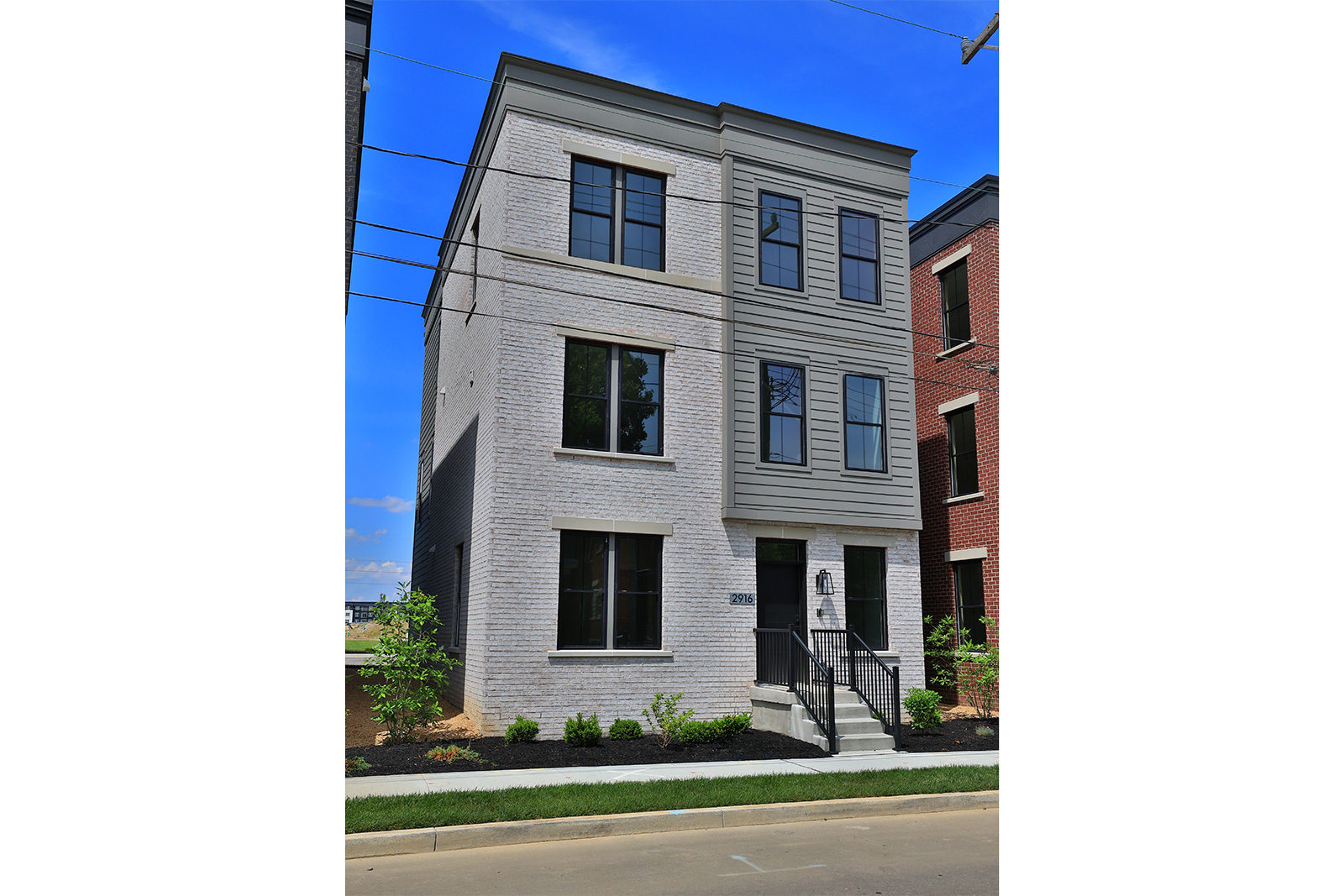
![Copy of Copy of 019-029-010A0320-[Nancy Holthaus]](https://wplandcompany.com/wp-content/uploads/Copy-of-Copy-of-019-029-010A0320-Nancy-Holthaus.jpg)
![Copy of Copy of 018-029-010A0316-[Nancy Holthaus]](https://wplandcompany.com/wp-content/uploads/Copy-of-Copy-of-018-029-010A0316-Nancy-Holthaus.jpg)
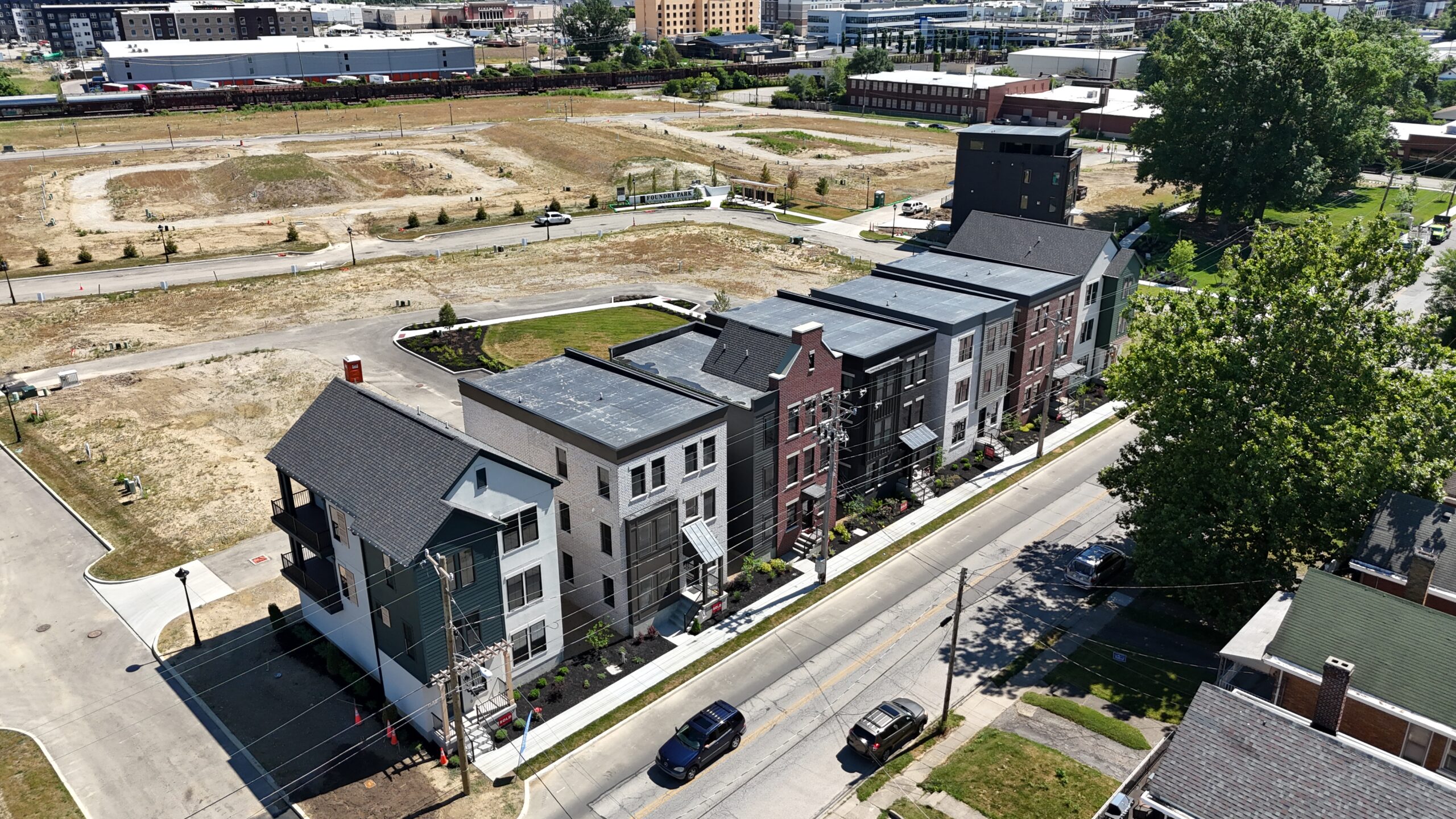

![Copy of Copy of 011-036-010A0076-[Nancy Holthaus]](https://wplandcompany.com/wp-content/uploads/Copy-of-Copy-of-011-036-010A0076-Nancy-Holthaus.jpg)
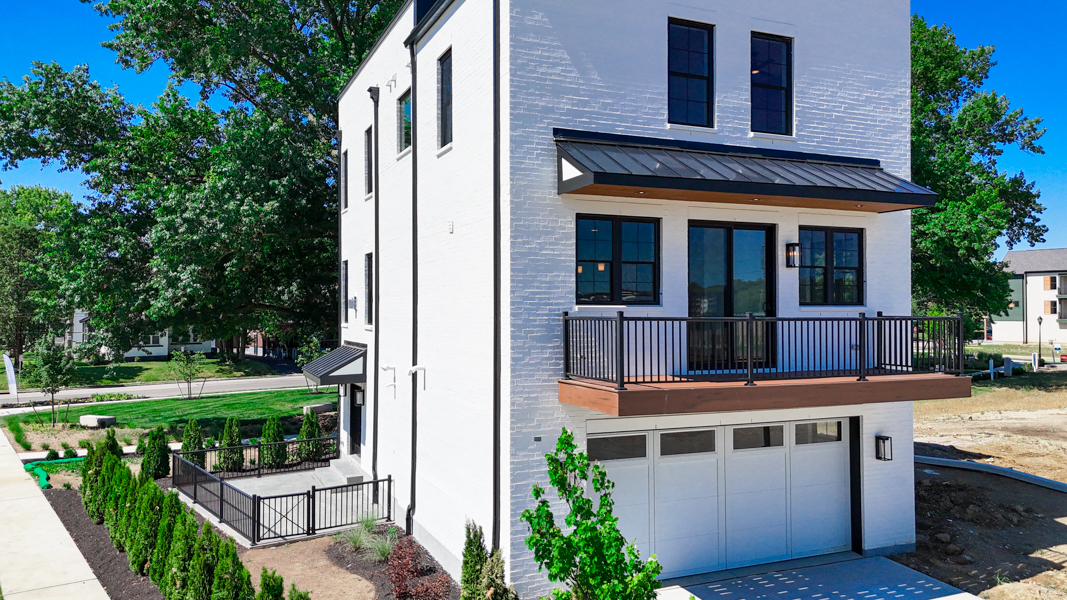

![Copy of Copy of 004-036-010A0024-[Nancy Holthaus]](https://wplandcompany.com/wp-content/uploads/Copy-of-Copy-of-004-036-010A0024-Nancy-Holthaus.jpg)

![Copy of Copy of 029-036-010A0176-[Nancy Holthaus]](https://wplandcompany.com/wp-content/uploads/Copy-of-Copy-of-029-036-010A0176-Nancy-Holthaus.jpg)
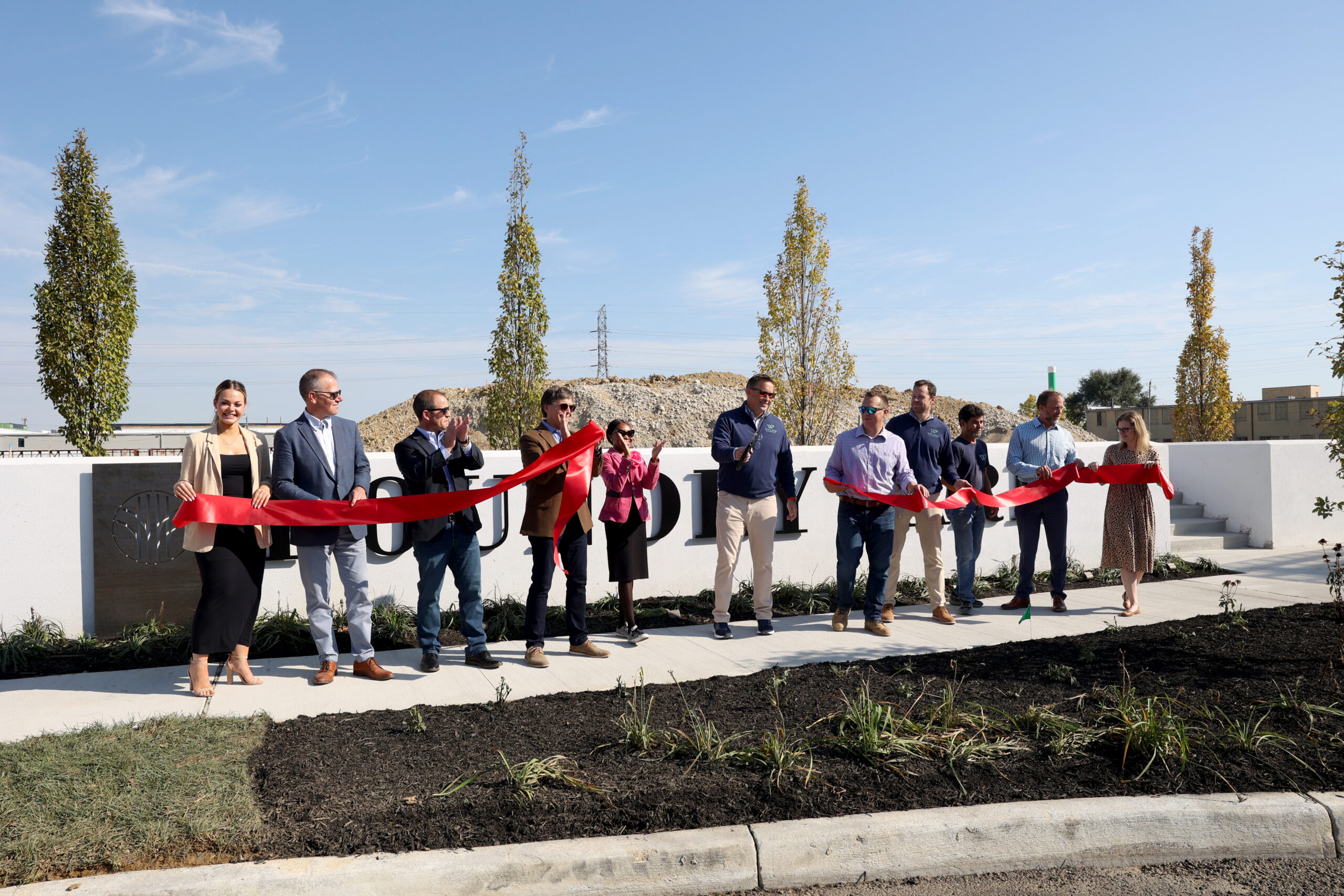
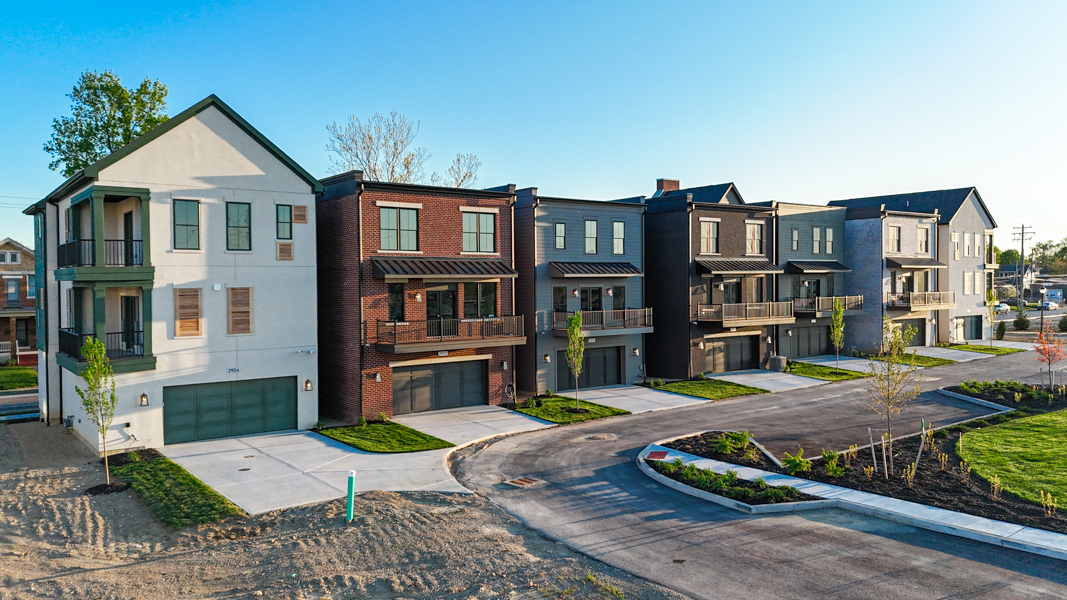
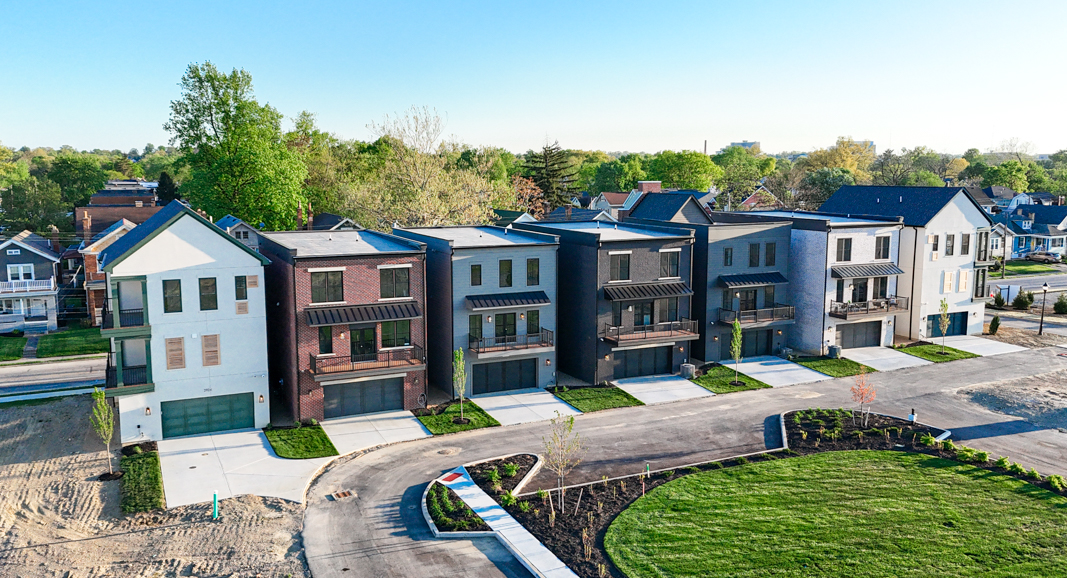
![Copy of Copy of 028-036-010A0168-[Nancy Holthaus]](https://wplandcompany.com/wp-content/uploads/Copy-of-Copy-of-028-036-010A0168-Nancy-Holthaus.jpg)
![013-026-010A0428-[Nancy Holthaus]](https://wplandcompany.com/wp-content/uploads/013-026-010A0428-Nancy-Holthaus.jpg)
